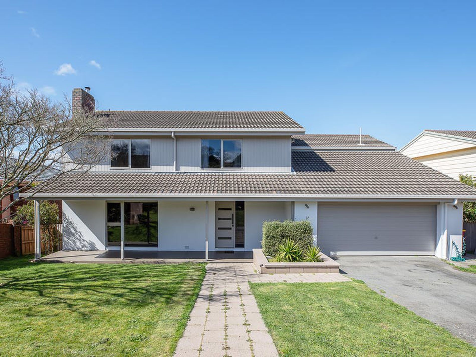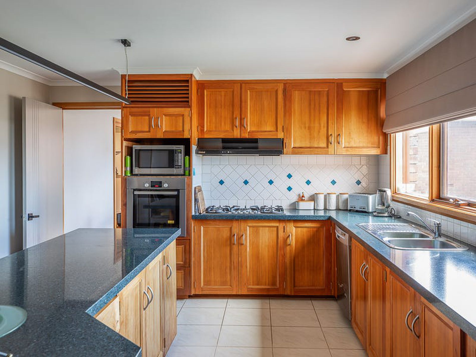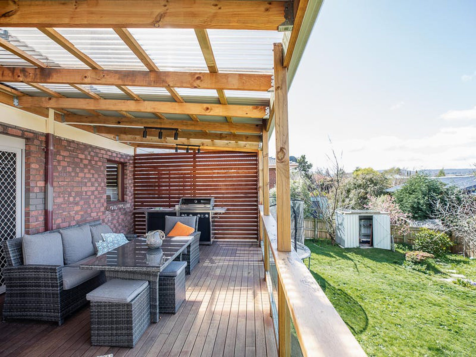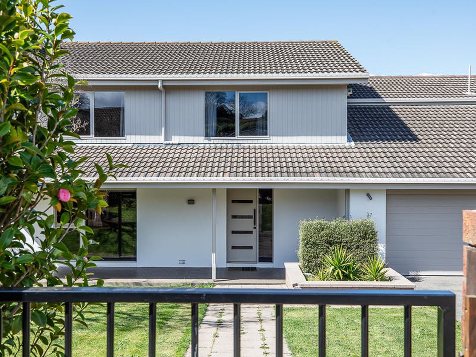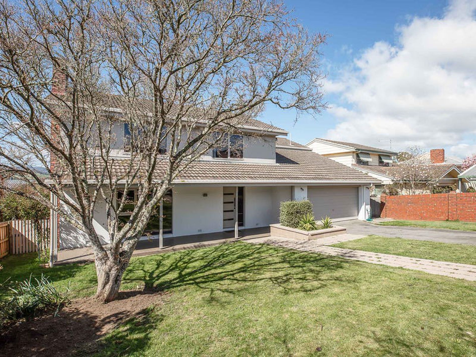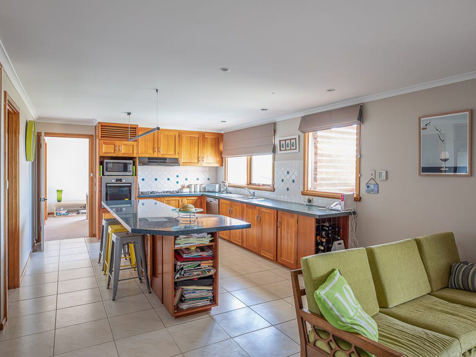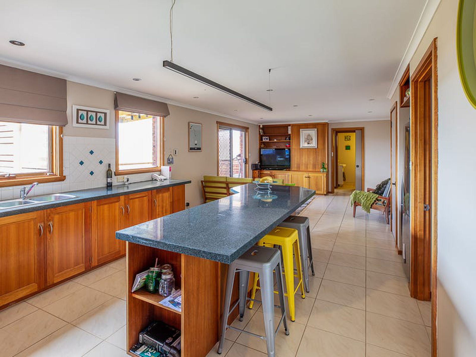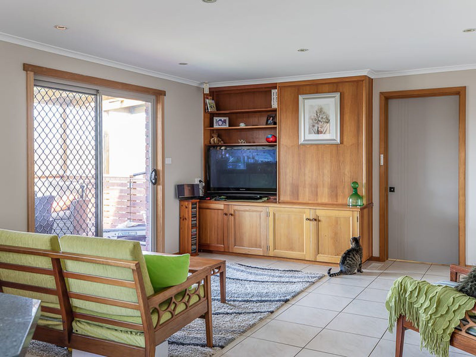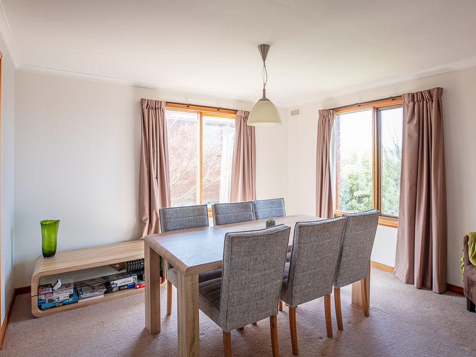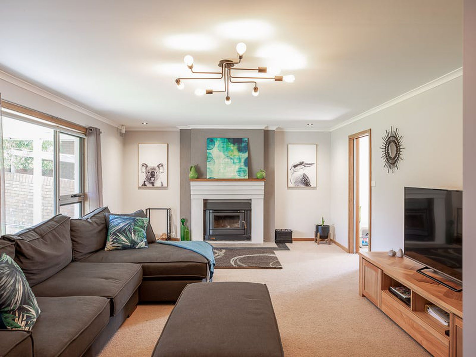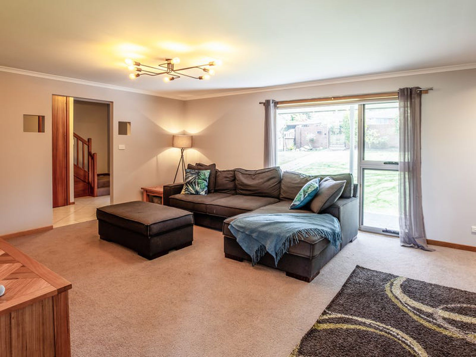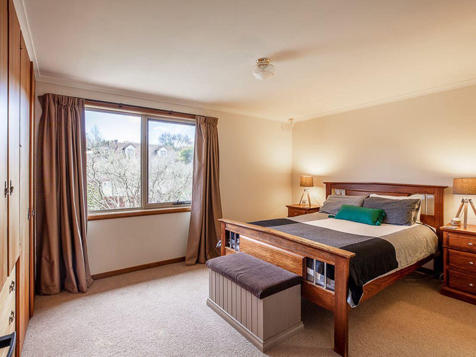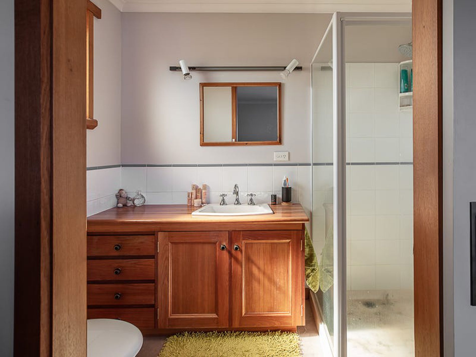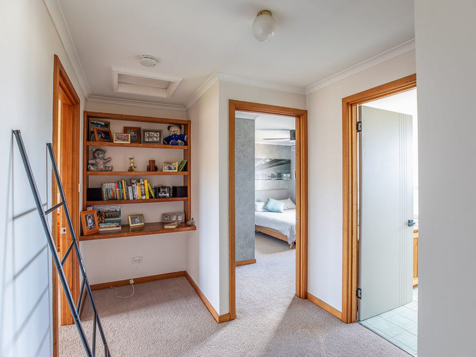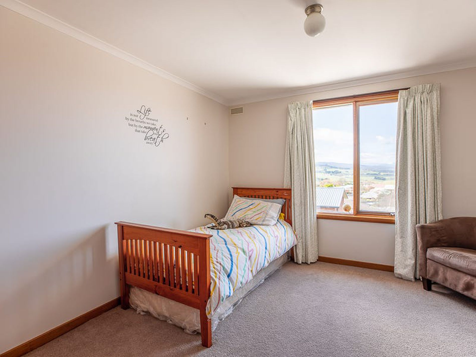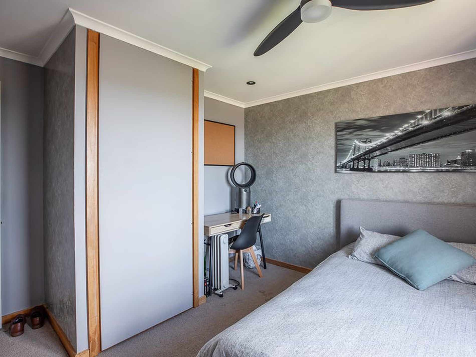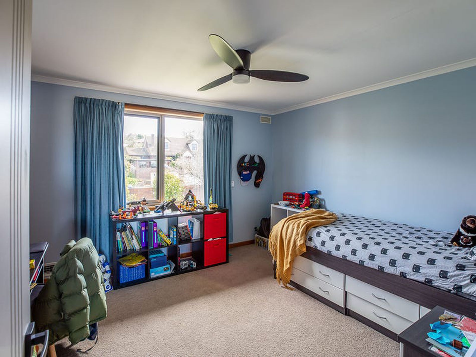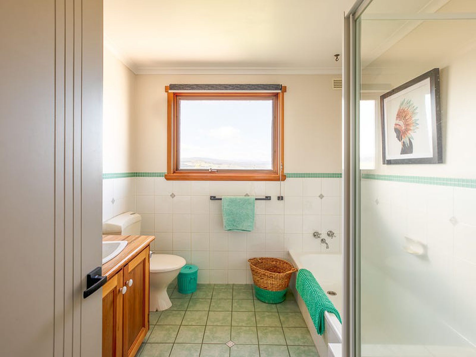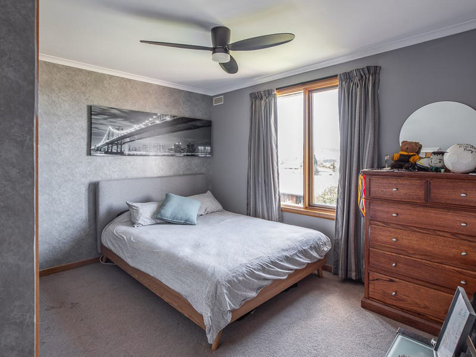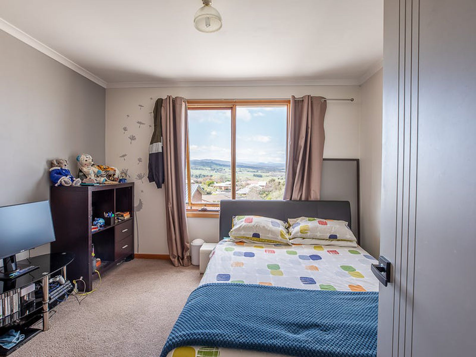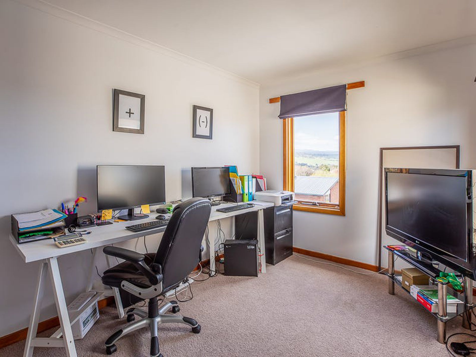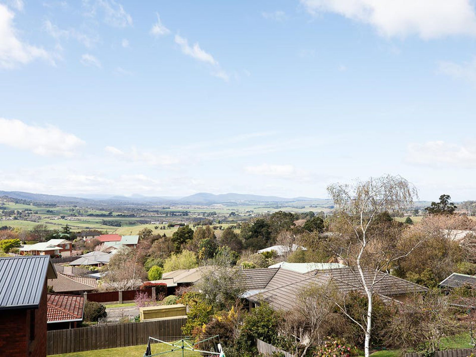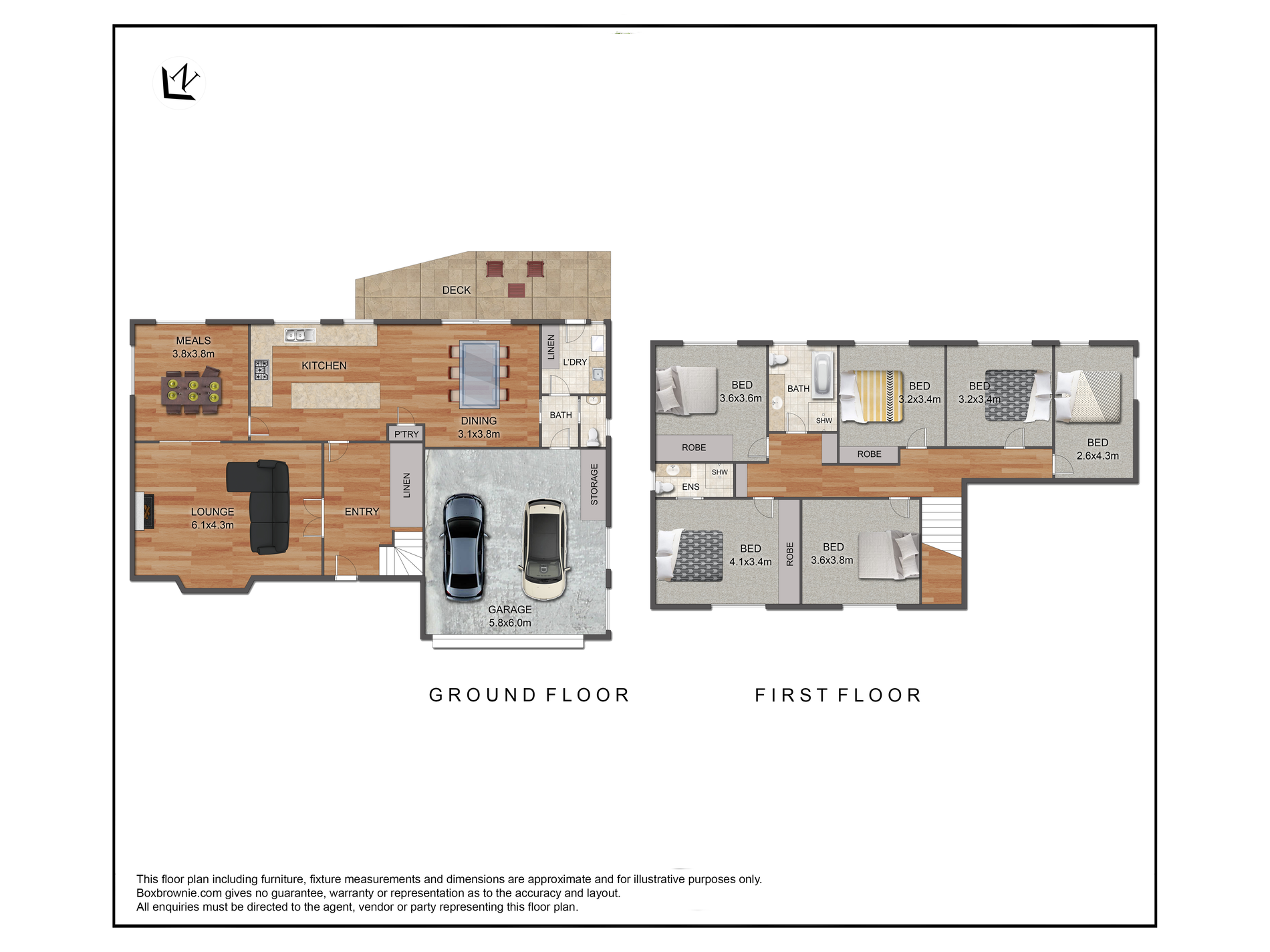Norwood is a relaxed family friendly suburb and 50 Charlton Street is a larger style home that will suit a growing family. With lovely street appeal and a fully fenced front and back yard you will be able to relax knowing that the children and pets are safe and secure while spending time out doors! From the outside looking in, you really do not get an idea of what this home has on offer, it is truly quite surprising. Internally there is some serious room to spread out so everyone can be comfortable in their own space.
Upstairs there are up to six bedrooms on offer, or make it five and designate one for a home office or study! The master bedroom has a full size ensuite and a central bathroom is convenient to the other bedrooms and has a full size bath and separate shower.
All of this is located on the upper floor where you will also find more than ample storage and an outlook capturing stunning panoramic views right across Norwood, St Leonards and the mountains.
On the ground floor there is a generous size formal living space with a cosy fireplace and built in wood heater. There is an open plan family, dining and kitchen area for the family to come together plus a separate dining room that adjoins the formal living. Leading off the family room is an undercover deck for outdoor entertaining that overlooks the backyard and beyond. Again the lower level has an abundance of storage and offers a large laundry plus a powder room to cater for both family and friends. The home is well insulated and is kept cool in summer and warm throughout winter with a ducted heat pump, under-floor heating, and the added warmth of an inbuilt fan-forced wood heater. There is also internal access to the remote control double garage which offers plenty of space.
Simply put this is a great home in a good location that is perfect for family living.
Launceston City Council Rates $1775.63 per annum (approx)
Tas Water Rates $1001.12 per annum (approx)
Land Size 740m2 (approx)
Building Size 225m2 (approx)
Read less
Features
- Ducted Heating
- Reverse Cycle Air Conditioning
- Deck
- Outdoor Entertainment Area
- Remote Garage
- Fully Fenced
- Built-in Wardrobes
- Dishwasher

